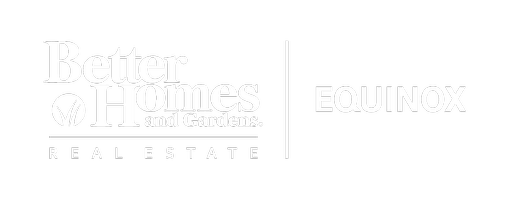Bought with John L. Scott Portland Central
For more information regarding the value of a property, please contact us for a free consultation.
Key Details
Sold Price $1,300,000
Property Type Single Family Home
Sub Type Single Family Residence
Listing Status Sold
Purchase Type For Sale
Square Footage 2,668 sqft
Price per Sqft $487
Subdivision Grant Park
MLS Listing ID 583022100
Style Traditional
Bedrooms 4
Full Baths 2
Year Built 1927
Annual Tax Amount $16,136
Tax Year 2024
Lot Size 6,969 Sqft
Property Sub-Type Single Family Residence
Property Description
Featured in HGTV Magazine for its car stopping curb appeal, this meticulously renovated home has been thoughtfully upgraded from top to bottom. Exterior highlights include 50-year roof, fiber cement siding, insulation, windows, and new, spacious detached garage with plumbing and 240V. Set on an oversized lot, enjoy a stunning perennial garden and custom hardscaped fire pit. Inside, original archways and period details are perfectly complemented by modern amenities. The intentional floor plan flows seamlessly from the spacious living room into the dining room, complete with wainscoting, custom buffet and wine fridge.The chef's kitchen is a work of art, featuring custom cabinetry, quartz counters, gas appliances, coffee bar, and so much more! Upstairs, a well-appointed primary and two additional bedrooms offer comfort and ample closet space, while the renovated bath impresses with heated floors, a fog-less mirror, and a custom walk-in shower. The lower level with a separate side entrance provides an additional living area, generous bedroom, full bath, and ample storage - well suited for multigenerational living. Inquire for a complete list of upgrades and schedule your private tour today - this one won't last long!
Location
State OR
County Multnomah
Area _142
Zoning R5
Interior
Heating Forced Air, Heat Pump
Cooling Central Air, Heat Pump
Fireplaces Number 1
Fireplaces Type Gas
Exterior
Exterior Feature Deck, Fenced, Fire Pit, Garden, Gas Hookup, On Site Stormwater Management, Sprinkler, Workshop, Yard
Parking Features Detached, ExtraDeep, Oversized
Garage Spaces 2.0
Roof Type Composition,Shingle
Building
Lot Description Level
Story 3
Foundation Concrete Perimeter
Sewer Public Sewer
Water Public Water
Schools
Elementary Schools Beverly Cleary
Middle Schools Beverly Cleary
High Schools Grant
Others
Acceptable Financing Cash, Conventional, FHA, VALoan
Listing Terms Cash, Conventional, FHA, VALoan
Read Less Info
Want to know what your home might be worth? Contact us for a FREE valuation!

Our team is ready to help you sell your home for the highest possible price ASAP





